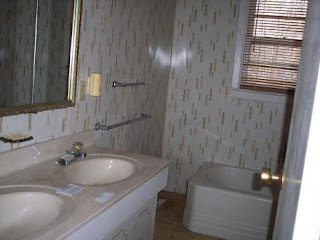
This is the front of the house....or at least I think it is....kind of hard to see behind all the freaking trees and bushes!

This is the side of the house from the back...it looked just as awful from the front. There is a poorly constructed enclosed patio on the front and glass greenhouse beside that.

The backyard....well the neighbors say it was a pond...the husband would like it to be one...

My beautiful retro kitchen....yuck.

The lovely dining room....the lady who had lived here LOVED Green...with a hint of yellow.

The huge living room! With more green...including pale lime green carpet.

Our master bedroom...aka room with the biggest closet. Sorry for the lame pictures...I am not good at taking pictures of rooms.

Second bedroom...guest bedroom. Love the paneling and mustard carpet.....

Our last bedroom...probably will be an office because it is tiny...not sure if you can see it but there is a window on the side that actually looks into the ghetto laundry room...what a view

Our not so sunny sunroom...with foam beams!

Master bath...well it will be one day...right now it is just sad and small

And then their is the guest bathroom right out of the 70's...it used to be the master bathroom so at least it is a good size.
As you can see we have our work cut out for us
No comments:
Post a Comment